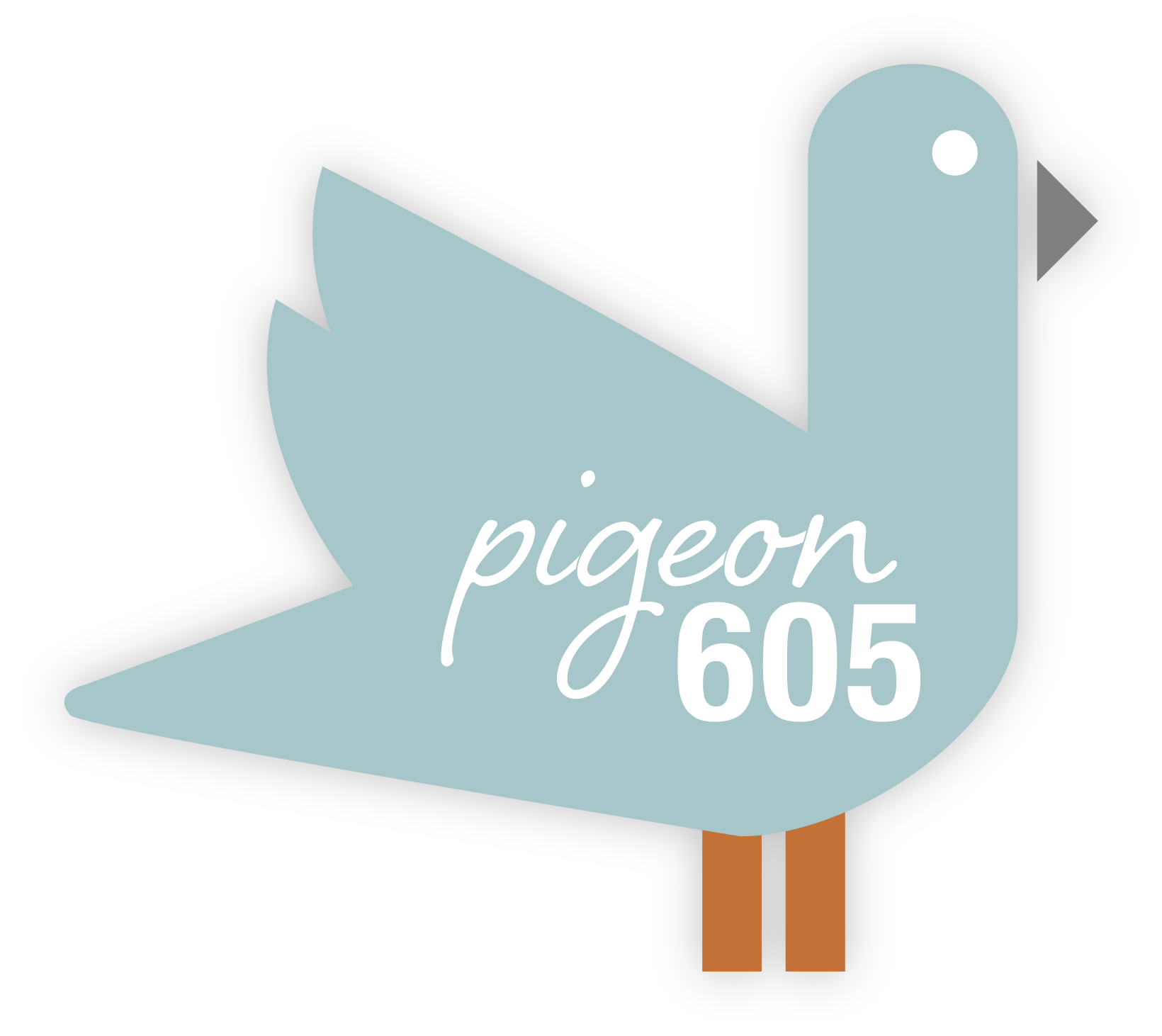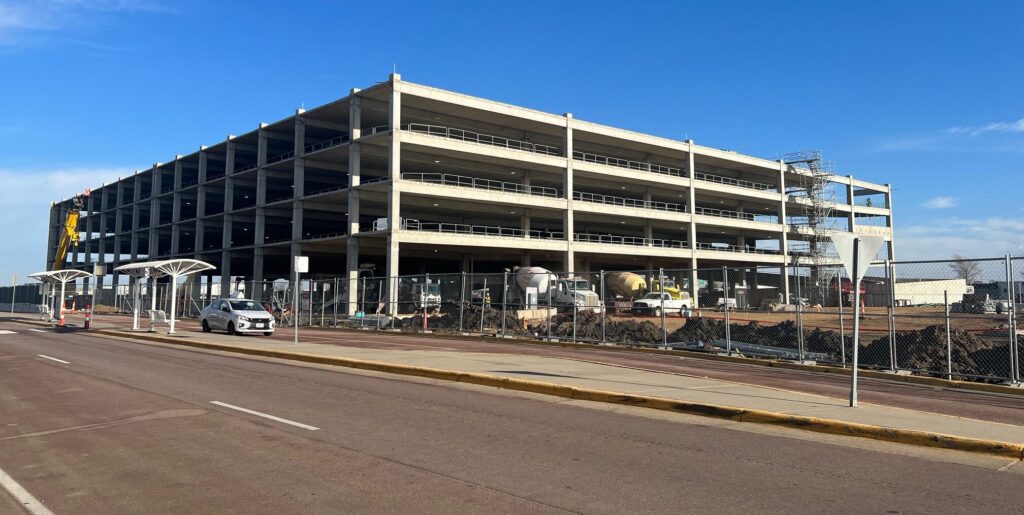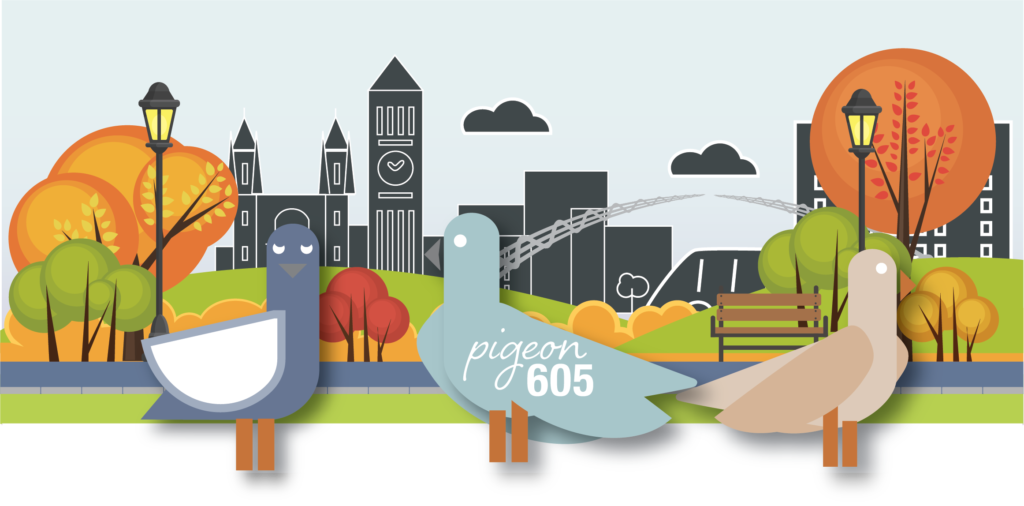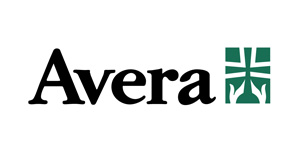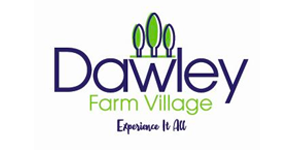As pool replacements move forward, firms to take different design approaches
The future design of two longtime Sioux Falls swimming pools takes a step forward this week, but the two firms involved will take slightly different approaches.
“They’re doing similar projects, but they have different methods to accomplish it,” said Mike Patten, parks planning and project manager.
Both pool replacements projects will hold public meetings this week.
Frank Olson Park
Illinois-based Williams Architecture, which specializes in aquatics projects, is designing the replacement for Frank Olson pool and recommending broader concepts for the east-side park.
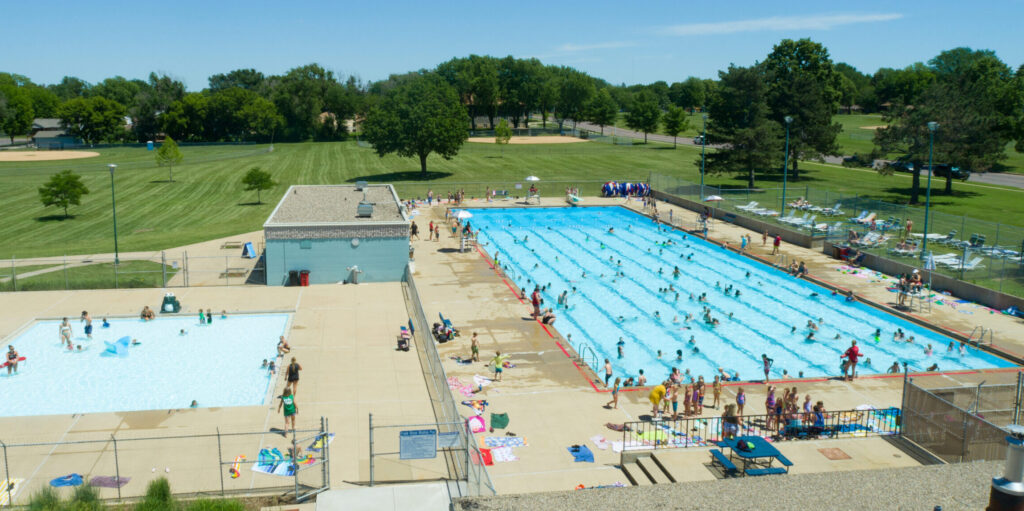
The firm is using a multi-day design charrette approach to move a concept forward.
“It’s an interactive way, instead of developing things inside your studio and then going to the public to get input, to be transparent and have the whole studio come to town,” said Tom Poulos, CEO and managing principal of Williams Architecture.
He estimates a 15-person team will be in Sioux Falls this week, setting up shop at The Social, 301 S. Thompson Ave. On its first day, the firm will meet with city leaders and will be internalizing the feedback received from prior public input opportunities, he said.
From 6:30 to 8:30 p.m. Wednesday, the team will hold an interactive public open house to go over the goals and opportunities at the park and give “an opportunity to interact and participate on likes and dislikes of what they’re seeing and what they’re starting to favor,” Poulos said.
The next day, the process will continue with a public session from 7 to 8:30 p.m., and at that point, participants will do a collaborative design exercise and have an hour “to create a design solution,” Poulos said.
He plans to poll the audience members on their preference for outdoor versus indoor aquatics and group them accordingly, he said.
“The outcome will be where people are gravitating to with the site, the building and the aquatics,” he said, adding the group won’t be asked to work within a budget.
“We want to exhume the excitement and not throttle anything by putting limitations,” Poulos said. “Obviously, there are site constraints, so that will be on the base sheet.”
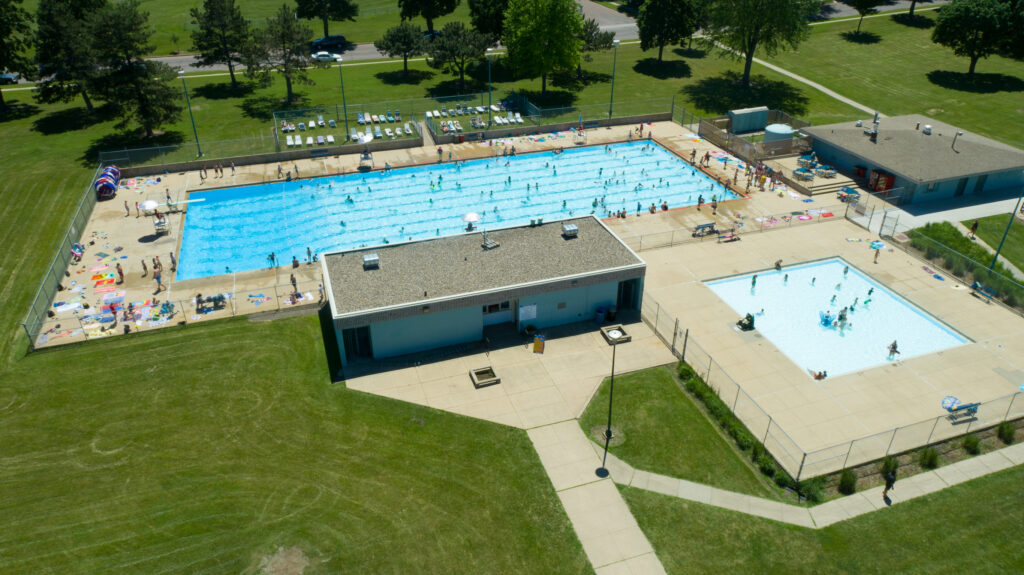
On the evening of the third day, Williams Architecture will make a recommendation for a plan moving forward, though there will continue to be other opportunities to give input as the process unfolds, including some online.
“People are welcome to come into the studio as we’re designing,” Poulos added. “There’s a lot of work to refine after, but this is a real milestone in the project in terms of setting a direction for the master plan.”
The city has used the charrette design process occasionally, including on a plan for Nelson Park, which includes Drake Springs pool.
“And they loved it,” said Tory Miedema, park development specialist. “If we can get a good turnout, I think it’s going to be a huge hit. When we did community engagement, they really showed up. They like their pool.”
Williams Architecture has worked on numerous recent projects that could serve as some inspiration for this one.
One in Bartlett, Illinois, for instance, includes outdoor and indoor aquatics and outdoor ballfields.
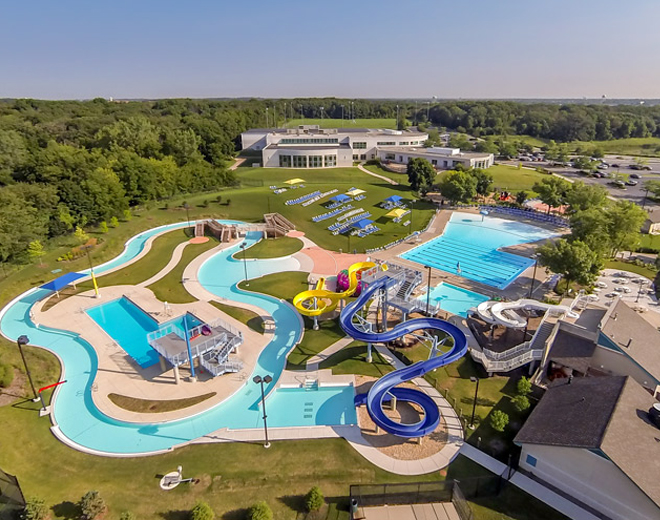
Elsewhere nationwide, “I think indoor, community-gathering play area is really strong these days,” Poulos said. “Where people can socialize an interact, not with just a slide structure but a full-on indoor interactive play structure that adults and teens and kids can all get involved in, and the social piece with a lounge and computers and sit-down breakout area where it’s pretty much free to the public. It’s interactive and different for every community.”
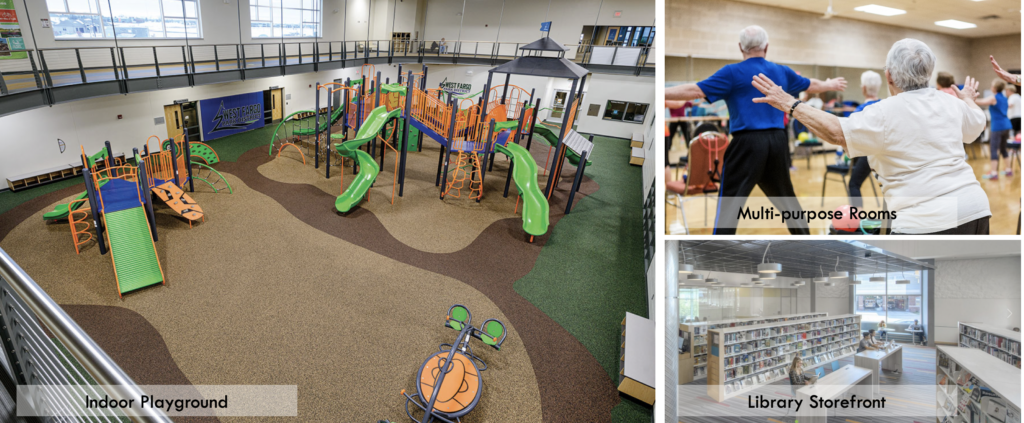
People also are looking for more warm-water pools for therapy, fitness and recreation, as well as “the fitness-wellness” component to a recreation center “in the spirit of promoting community health and letting all ages come in without feeling there are boundaries there,” he continued.

Frank Olson Park, which includes not just the outdoor pool but tennis courts, softball fields and a playground, has the opportunity to host both indoor and outdoor water and/or a multiuse indoor recreation facility, he said.
Williams Architecture plans to come back to Sioux Falls multiple times through design, including presenting a draft to the City Council early next year, with the hope of finalizing a plan in the spring.
“We welcome as many participants that want to come,” Poulos said. “Make this unique and make it interesting, reflect on the past of Sioux Falls, and let’s look to the future.”
Kuehn Park
Sioux Falls-based Stockwell Engineers is designing both the Kuehn Park pool replacement as well as the McKennan Park wading pool.
For Kuehn Park, the firm will open a public meeting from 5:30 to 7 p.m. Tuesday at the Prairie West Branch Library, 7630 W. 26th St. There will be a presentation, interactive surveys and open discussion.
“We’re building upon the public input that has already been received for Kuehn Park,” landscape architect David Locke said. “And we’re looking at more than just aquatics. We’re looking at the entire park as a whole.”
There are other uses at the park, including ball fields, tennis courts, a golf course, a playground, sand volleyball and a skate park.
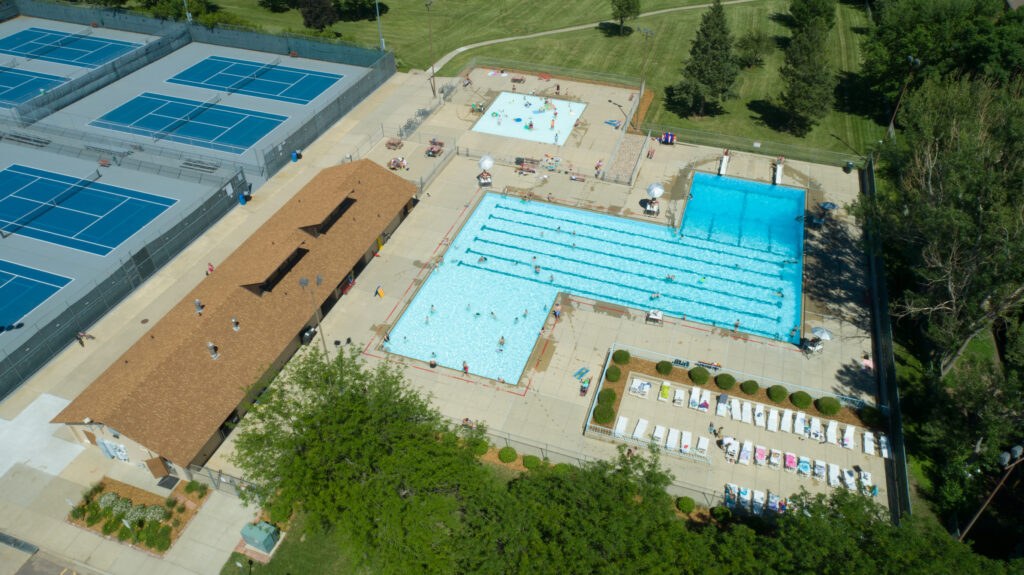
“Right now, there’s one access off 41st Street, and we want to look at providing access off Valley View Road and how that affects pedestrian traffic,” Locke said. “Obviously, the replacement of the aquatics facility is what’s driving this, but we aren’t going into it with blinders on saying we’re going to replace the pool and put it where it is. We’ll be asking people to give input on the park as a whole … and as a few more pointed questions about indoor recreation.”
For instance, participants will be asked if the city were to build an indoor facility what components they want to see, such as an indoor walking track, gym or multipurpose rooms.
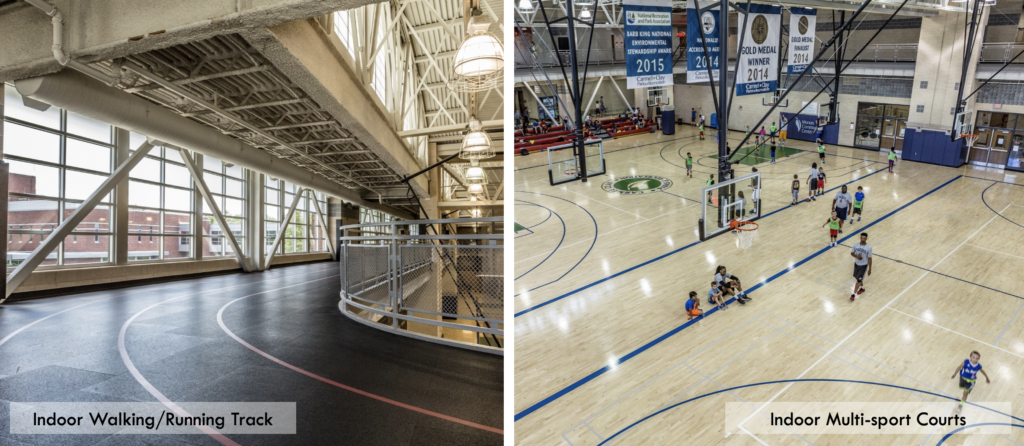
“It’ll be interesting to see what the public says about indoor versus outdoor,” Locke said.
Ultimately, Stockwell Engineers will develop four options for Kuehn Park: two with a focus on indoor aquatics and two with outdoor aquatics. The options also will include cost estimates.
“And we can go through the pros and cons of everything, and the intent is to arrive at one concept,” Locke said.
Once the four options are identified, they will go back to the public early next year for more input.
“We don’t have any preconceived designs,” Locke said. “We’re still information-gathering, and we won’t really put pen to paper and start getting ideas fleshed out until after the public meeting.”

The presentation will be interactive, allowing participants to vote through their cellphones on options and provide comments to various questions. There also will be an online version.
“These are pools that are going to be in the community for decades to come,” Locke said.
“At the end of the day, it’s not Stockwell’s pool, it’s the community’s pool, and we want to make sure the community has a hand and effort being part of that design. We’re just excited to get going, and we want to make sure we hear from the public before we start developing ideas and concepts.”
Stockwell also is developing concept plans for the McKennan Park wading pool and potentially will bring those concept plans to a public meeting in the next month.

“We’re going to be presenting these plans to the public and getting their feedback, and then we’ll finalize it to a master plan, and the intent is to jump right into construction documents.”
The plan is to potentially start construction at the end of next year’s swim season.
Finally, Stockwell is overseeing potential site selection for a pool on the south side of Sioux Falls. The firm has met with city officials to identify parcels and look at utilities and access to narrow down site options.
“There hasn’t been a publicly given site location yet, and that’s still in negotiations,” Locke said. “Then, we will go through the full process like we’re doing with Kuehn, so we’ll have initial stakeholder and public meetings to see what that neighborhood or section of town would like to see, and we’ll develop concepts from there.”
That process might not move forward until early next year, he said.
Share This Story
Most Recent
Videos
Want to stay connected to where you live with more stories like this?
Adopt a free virtual “pigeon” to deliver news that will matter to you.
